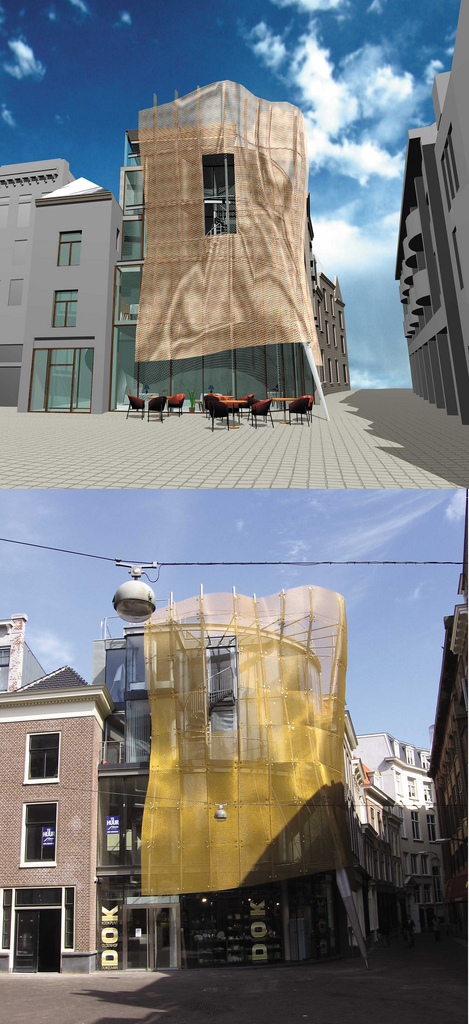Render vs. Reality 1 – the ball gown, The Hague

In this series of images I will not focus on the architectural qualities of the featured architecture but on the way these designs are shown in renderings and artist impressions. How are these designs sold to the general public?
This time a image from the Baljurk in Den Haag, designed by Archipel ontwerpers. The upper image is hardly an artist impression. It is more likely a undoctored image from a 3d modeling program. In the picture we see a very selective way of dealing with the surrounding buildings. The detail in the design makes it stand out more in relation to the surroundings. The classical looking building on the left is also new, but in the rendering it remains very schematic, it blends in with the existing buildings. They tried to enhance the relation between the new building and the public space by adding a terrace in front of the building. A door to the terrace is missing in the rendering however. Unfortunately, in real life the lower floor is even occupied by a cookery store and the terrace was never realized. (the entry door did make it into the final design though, it’s quite prominent in reality.

